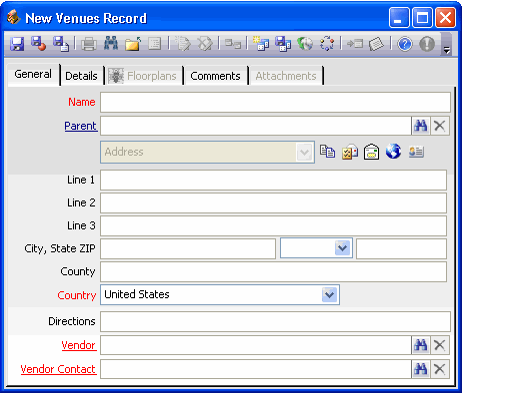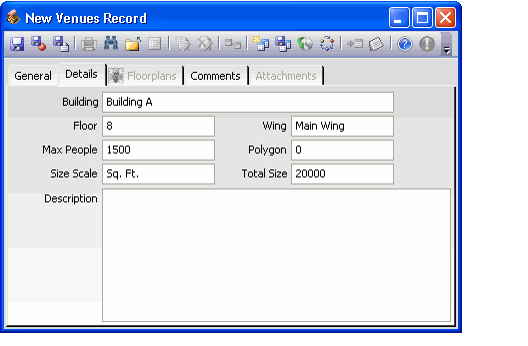/
Creating Venues for Expos
Creating Venues for Expos
When creating an expo floorplan, the location of the floorplan must be defined within Aptify as well. Locations for expos are set up as Venues records. Each venue can have more than one floorplan associated with it, and each venue can be part of a larger venue.
For example, one convention center may have exposition space in three different wings. In this case, the convention center is the Venue, and each wing would be configured as a separate Floorplans record. If the wings have similar dimensions, it may save time to design one floorplan and then copy that floorplan for each of the wings.
Follow these steps to add a new venue to Aptify:
- Open a new record from the Venues service.
- Enter the name for the venue in the Name field.
- If this venue is part of a larger venue, enter the name of that parent venue in the Parent field.
- Specify the venue's location in the address fields.
- If desired, specify directions for locating the venue in the Directions field.
- Enter the name of the company that sponsors the venue and the primary contact person in the Vendor and Vendor Contact fields.
- Select the Details tab.
- If the venue is on one particular floor, wing, or in a particular building, indicate the -specific location in the appropriate field.
- Enter the maximum number of people allowed in the venue in the Max People field.
- Enter the total size of the venue. This is done by entering the numeric value in the Total Size field, and the sizing scale used (such as square feet) in the Size Scale field.
- Enter a description of the venue.
- Save the Venues record.
, multiple selections available,
Related content
Creating Venues for Meetings
Creating Venues for Meetings
More like this
Creating Venues for Meetings
Creating Venues for Meetings
More like this
Managing the Floorplans and Venues
Managing the Floorplans and Venues
More like this
Managing the Floorplans and Venues
Managing the Floorplans and Venues
More like this
Scheduling Meeting Rooms for an Event
Scheduling Meeting Rooms for an Event
More like this
Scheduling Meeting Rooms for an Event
Scheduling Meeting Rooms for an Event
More like this
Copyright © 2014-2019 Aptify - Confidential and Proprietary

